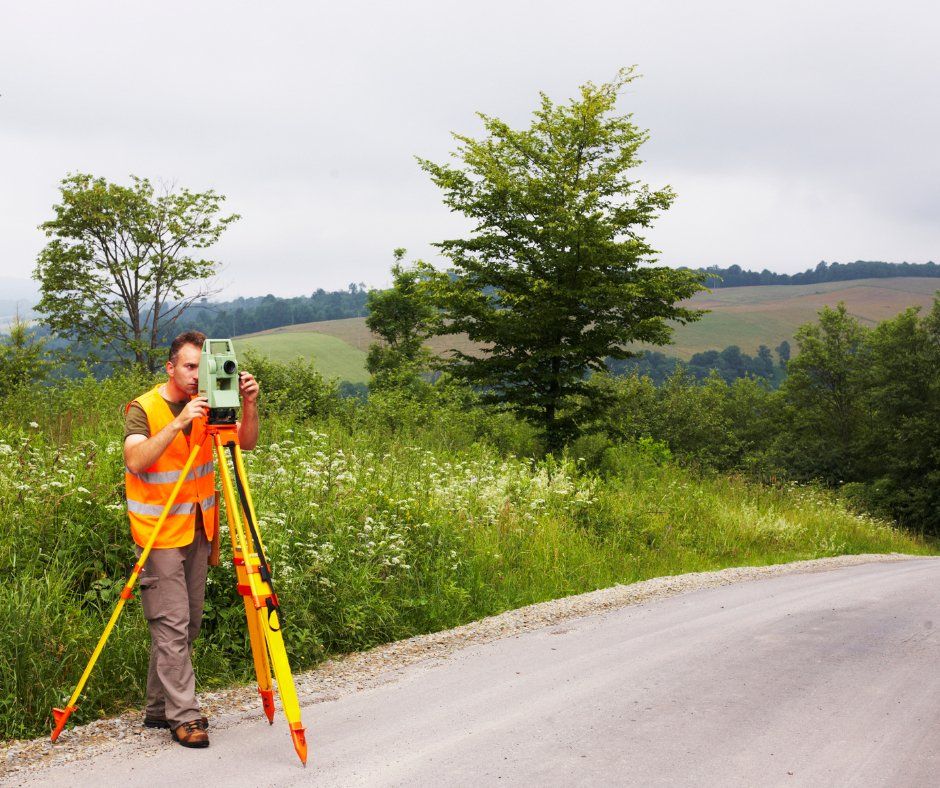As-built Surveys in Jacksonville
What is an as-built survey?
Physical surveys also known as as-built surveys are completed at the conclusion of a construction project to ensure all improvements made were in compliance with specifications and codes outlined in the draft prepared by the engineer or architect beforehand. Municipalities will sometimes require an as-built survey in order to receive a certificate of occupancy.
An as-built survey will include curbs, parking lots, utilities, storm drainage, buildings and other structures and improvements.
Often both the inside and outside of a building is measure using very precise and accurate lasers. A drawing is then created which shows the exact dimensions and layout of the building.
Architectural and construction industries use the term as-built survey. However, sometimes as-built surveys are referred to with other names.
Some of those may include:
· Site survey
· Existing conditions drawings
· As-build
· Asbuild
· Measure drawings
· Record drawings
As a construction project continues along, plans will sometimes change. Things are added or subtracted. Others are moved from one spot to another. When this happens, the changes must be shown in an official documents to demonstrate what is really there. This type of document is called an as-built drawing.
As-built surveys are important for when land changes hands. It’s also important for public works and when something is built on top of an old construction. They also serve as an official document showing that the work authorized was carried out according to plan and in compliance with all relevant regulations.
At Smith Surveying Group, we can customize the as-built survey to suit your needs. As-built surveys can be very basic or very detailed depending on what is needed. If you aren’t sure how much detail, we’d be happy to consult with them and advise them with regards to the level of detail you may need. Highly detailed as-built surveys are sometimes referred to as design surveys. Design surveys will often include things like underground utilities. Architects and civil engineers will often need this type of as-built survey.
We are a full service land surveying firm capable of ALTA surveys, topographical surveys, right of way surveys, high definition 3D scanning and more. If you have a question about as-built survey, please don’t hesitate to give us a call for all your final as-built survey or ALTA as-built survey needs!

